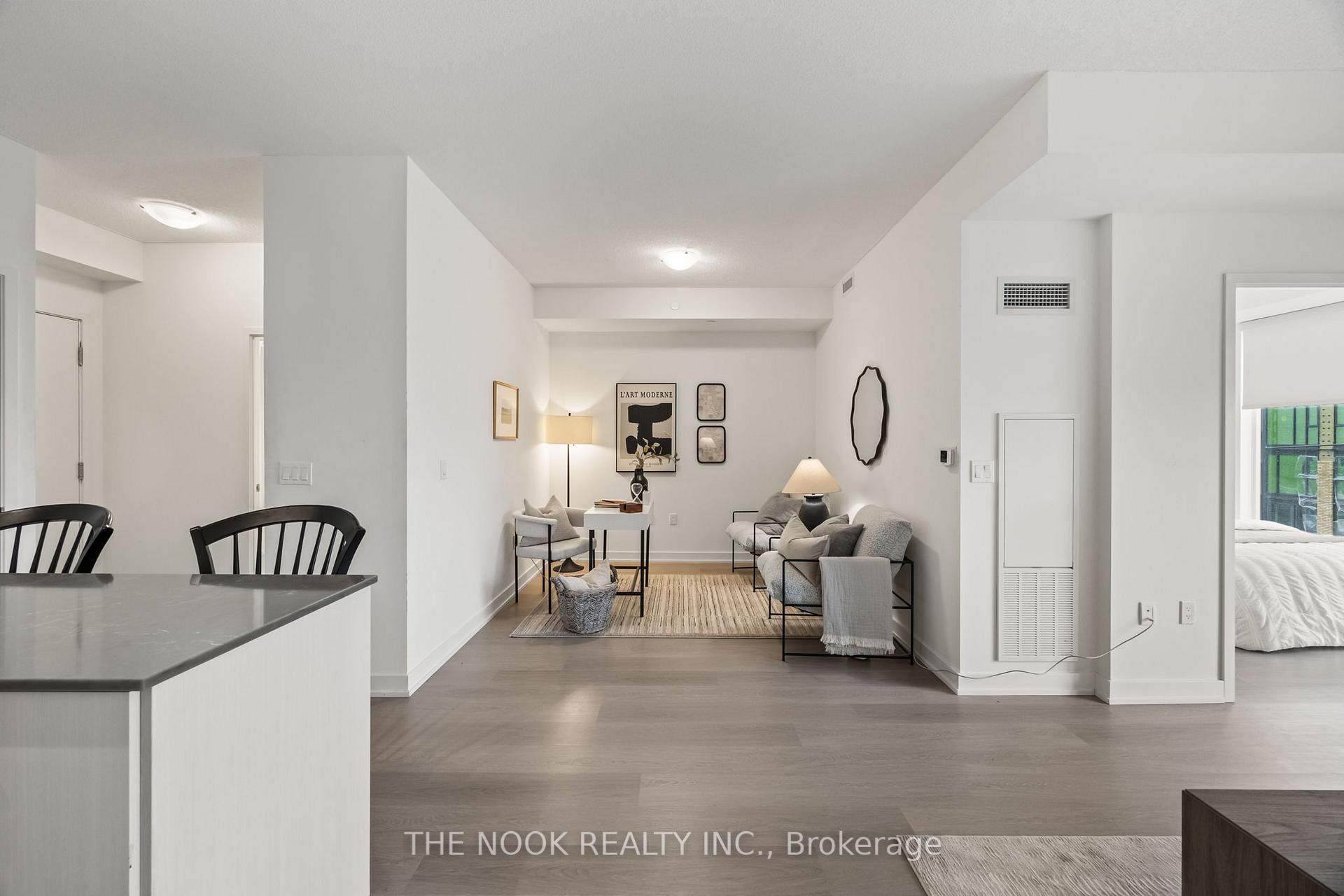Hi! This plugin doesn't seem to work correctly on your browser/platform.
Price
$575,000
Taxes:
$0
Maintenance Fee:
515.29
Address:
859 The Queensway , Unit 417, Toronto, M8Z 1N8, Ontario
Province/State:
Ontario
Condo Corporation No
TSCC
Level
4
Unit No
17
Directions/Cross Streets:
The Queensway / Islington
Rooms:
4
Rooms +:
1
Bedrooms:
1
Bedrooms +:
1
Washrooms:
1
Kitchens:
1
Family Room:
N
Basement:
None
Level/Floor
Room
Length(ft)
Width(ft)
Descriptions
Room
1 :
Main
Kitchen
26.08
11.48
Vinyl Floor, Stainless Steel Appl, Granite Counter
Room
2 :
Main
Living
26.08
11.48
Vinyl Floor, Combined W/Dining, W/O To Balcony
Room
3 :
Main
Dining
26.08
11.48
Vinyl Floor, Combined W/Living, Open Concept
Room
4 :
Main
Br
10.69
10.99
Vinyl Floor, Closet, Large Window
Room
5 :
Main
Den
9.77
9.28
Vinyl Floor, Open Concept
No. of Pieces
Level
Washroom
1 :
4
Main
Property Type:
Condo Apt
Style:
Apartment
Exterior:
Concrete
Garage Type:
Underground
Garage(/Parking)Space:
1
Drive Parking Spaces:
1
Parking Type:
Owned
Legal Description:
B/55
Exposure:
N
Balcony:
Open
Locker:
None
Pet Permited:
Restrict
Approximatly Age:
New
Approximatly Square Footage:
600-699
Building Amenities:
Concierge
Property Features:
Hospital
Common Elements Included:
Y
Parking Included:
Y
Building Insurance Included:
Y
Fireplace/Stove:
N
Heat Source:
Gas
Heat Type:
Forced Air
Central Air Conditioning:
Central Air
Central Vac:
N
Laundry Level:
Main
Ensuite Laundry:
Y
Percent Down:
5
10
15
20
25
10
10
15
20
25
15
10
15
20
25
20
10
15
20
25
Down Payment
$
$
$
$
First Mortgage
$
$
$
$
CMHC/GE
$
$
$
$
Total Financing
$
$
$
$
Monthly P&I
$
$
$
$
Expenses
$
$
$
$
Total Payment
$
$
$
$
Income Required
$
$
$
$
This chart is for demonstration purposes only. Always consult a professional financial
advisor before making personal financial decisions.
Although the information displayed is believed to be accurate, no warranties or representations are made of any kind.
THE NOOK REALTY INC.
Jump To:
--Please select an Item--
Description
General Details
Room & Interior
Exterior
Utilities
Walk Score
Street View
Map and Direction
Book Showing
Email Friend
View Slide Show
View All Photos >
Virtual Tour
Affordability Chart
Mortgage Calculator
Add To Compare List
Private Website
Print This Page
At a Glance:
Type:
Condo - Condo Apt
Area:
Toronto
Municipality:
Toronto
Neighbourhood:
Stonegate-Queensway
Style:
Apartment
Lot Size:
x ()
Approximate Age:
New
Tax:
$0
Maintenance Fee:
$515.29
Beds:
1+1
Baths:
1
Garage:
1
Fireplace:
N
Air Conditioning:
Pool:
Locatin Map:
Listing added to compare list, click
here to view comparison
chart.
Inline HTML
Listing added to compare list,
click here to
view comparison chart.
Maria Tompson
Sales Representative
Re/Max Example Inc. , Brokerage
Independently owned and operated.
sales@bestforagents.com
Listing added to your favorite list


