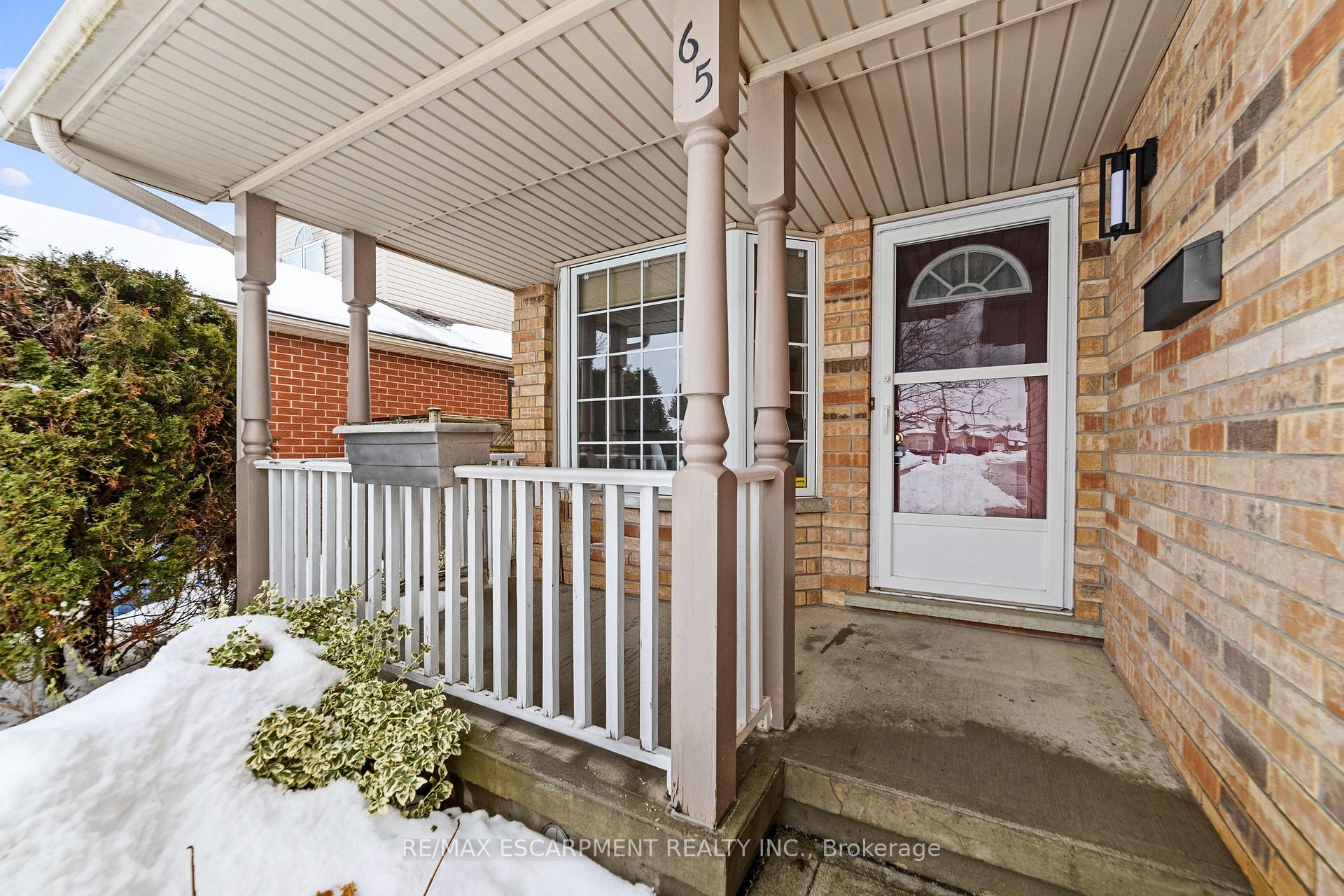Hi! This plugin doesn't seem to work correctly on your browser/platform.
Price
$849,888
Taxes:
$4,958.22
Address:
65 CANDLEWOOD Dr , Guelph, N1K 1T6, Ontario
Lot Size:
39.37
x
115.39
(Feet )
Acreage:
< .50
Directions/Cross Streets:
PAISLEY RD
Rooms:
8
Bedrooms:
3
Washrooms:
4
Kitchens:
1
Family Room:
Y
Basement:
Full
Level/Floor
Room
Length(ft)
Width(ft)
Descriptions
Room
1 :
Main
Kitchen
20.27
16.47
Eat-In Kitchen, Open Concept, Tile Floor
Room
2 :
Main
Dining
11.48
10.59
Fireplace, Open Concept, Sliding Doors
Room
3 :
Main
Great Rm
17.09
13.58
Fireplace, Open Concept, Sliding Doors
Room
4 :
Main
Office
12.37
8.50
Room
5 :
Main
Bathroom
0.00
0.00
2 Pc Bath, Tile Floor
Room
6 :
2nd
Prim Bdrm
15.88
11.38
3 Pc Ensuite, Vaulted Ceiling, W/I Closet
Room
7 :
2nd
2nd Br
12.69
9.97
Room
8 :
2nd
3rd Br
12.10
9.97
Room
9 :
2nd
Bathroom
0.00
0.00
3 Pc Ensuite
Room
10 :
2nd
Bathroom
0.00
0.00
4 Pc Bath
Room
11 :
Bsmt
Other
0.00
0.00
Room
12 :
Bsmt
Laundry
0.00
0.00
Open Concept
No. of Pieces
Level
Washroom
1 :
2
Main
Washroom
2 :
4
2nd
Washroom
3 :
3
2nd
Washroom
4 :
4
Bsmt
Property Type:
Detached
Style:
2-Storey
Exterior:
Brick Front
Garage Type:
Attached
(Parking/)Drive:
Pvt Double
Drive Parking Spaces:
2
Pool:
None
Approximatly Age:
16-30
Approximatly Square Footage:
1500-2000
Property Features:
Park
Fireplace/Stove:
Y
Heat Source:
Gas
Heat Type:
Forced Air
Central Air Conditioning:
Central Air
Central Vac:
N
Laundry Level:
Lower
Sewers:
Sewers
Water:
Municipal
Utilities-Cable:
Y
Utilities-Hydro:
Y
Utilities-Gas:
Y
Utilities-Telephone:
Y
Percent Down:
5
10
15
20
25
10
10
15
20
25
15
10
15
20
25
20
10
15
20
25
Down Payment
$42,494.4
$84,988.8
$127,483.2
$169,977.6
First Mortgage
$807,393.6
$764,899.2
$722,404.8
$679,910.4
CMHC/GE
$22,203.32
$15,297.98
$12,642.08
$0
Total Financing
$829,596.92
$780,197.18
$735,046.88
$679,910.4
Monthly P&I
$3,553.1
$3,341.52
$3,148.15
$2,912
Expenses
$0
$0
$0
$0
Total Payment
$3,553.1
$3,341.52
$3,148.15
$2,912
Income Required
$133,241.22
$125,307.15
$118,055.58
$109,200.13
This chart is for demonstration purposes only. Always consult a professional financial
advisor before making personal financial decisions.
Although the information displayed is believed to be accurate, no warranties or representations are made of any kind.
RE/MAX ESCARPMENT REALTY INC.
Jump To:
--Please select an Item--
Description
General Details
Room & Interior
Exterior
Utilities
Walk Score
Street View
Map and Direction
Book Showing
Email Friend
View Slide Show
View All Photos >
Virtual Tour
Affordability Chart
Mortgage Calculator
Add To Compare List
Private Website
Print This Page
At a Glance:
Type:
Freehold - Detached
Area:
Wellington
Municipality:
Guelph
Neighbourhood:
Willow West/Sugarbush/West Acres
Style:
2-Storey
Lot Size:
39.37 x 115.39(Feet)
Approximate Age:
16-30
Tax:
$4,958.22
Maintenance Fee:
$0
Beds:
3
Baths:
4
Garage:
0
Fireplace:
Y
Air Conditioning:
Pool:
None
Locatin Map:
Listing added to compare list, click
here to view comparison
chart.
Inline HTML
Listing added to compare list,
click here to
view comparison chart.
Maria Tompson
Sales Representative
Re/Max Example Inc. , Brokerage
Independently owned and operated.
sales@bestforagents.com
Listing added to your favorite list


