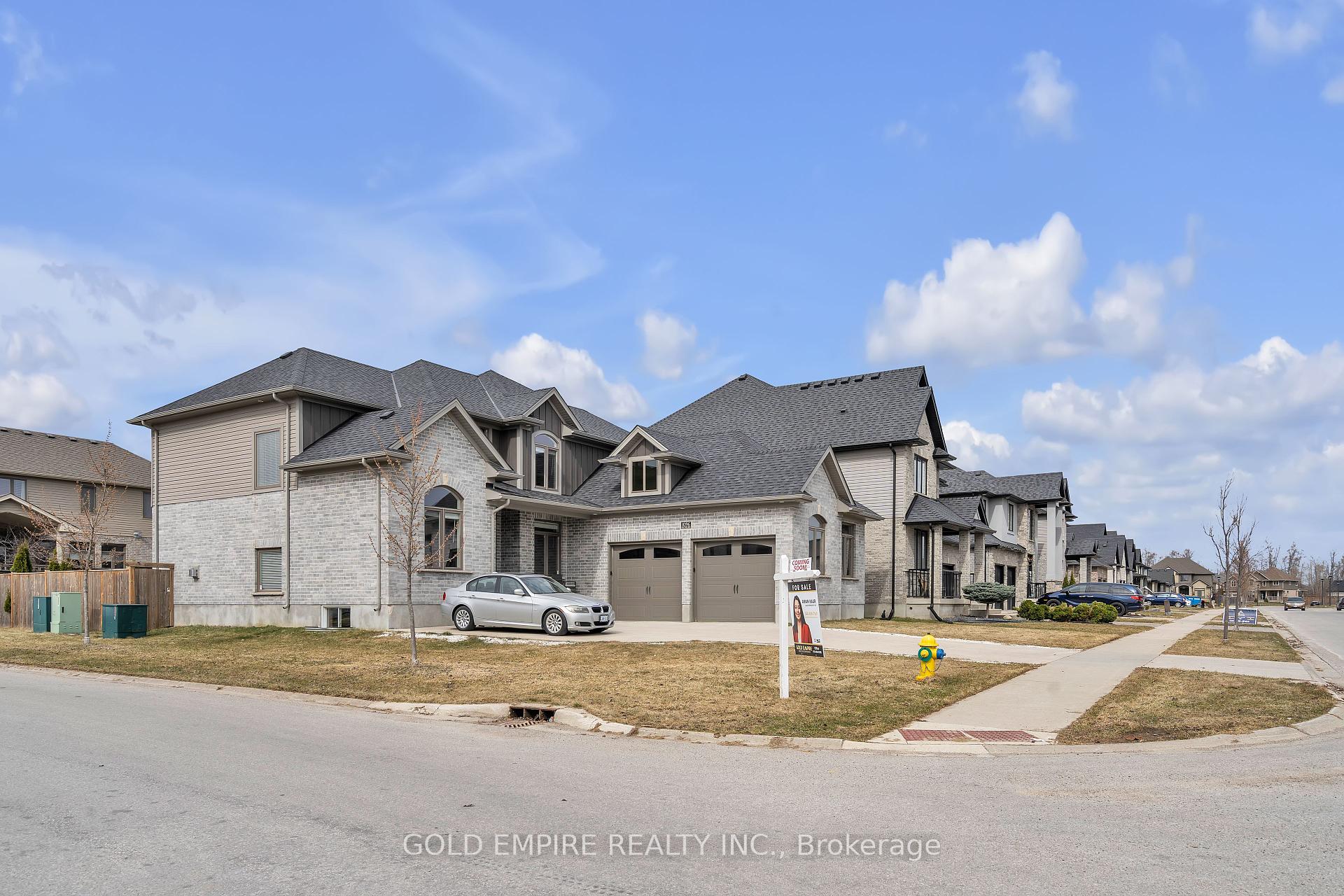Hi! This plugin doesn't seem to work correctly on your browser/platform.
Price
$1,379,000
Taxes:
$7,787
Assessment Year:
2024
Occupancy by:
Owner
Address:
1096 Eagletrace Driv , London, N6G 0S4, Middlesex
Acreage:
Not Appl
Directions/Cross Streets:
Eagletrace and Melsetter Way
Rooms:
14
Bedrooms:
4
Bedrooms +:
1
Washrooms:
3
Family Room:
T
Basement:
Partially Fi
Level/Floor
Room
Length(ft)
Width(ft)
Descriptions
Room
1 :
Main
Office
10.66
10.50
Pot Lights, Overlooks Frontyard
Room
2 :
Main
Living Ro
12.99
10.99
Carpet Free
Room
3 :
Main
Family Ro
16.99
13.97
Room
4 :
Main
Kitchen
13.97
12.14
Pantry, Granite Counters, Modern Kitchen
Room
5 :
Main
Dining Ro
16.07
11.32
Room
6 :
Main
Mud Room
15.32
7.97
Combined w/Laundry, Side Door
Room
7 :
Second
Primary B
18.30
13.15
5 Pc Bath, Electric Fireplace, Soaking Tub
Room
8 :
Second
Bedroom 2
12.23
11.48
Large Closet, Large Window
Room
9 :
Second
Bedroom 3
12.23
11.48
Large Window, Large Closet
Room
10 :
Second
Bedroom 4
11.48
10.99
Double Closet, Large Window
No. of Pieces
Level
Washroom
1 :
3
Main
Washroom
2 :
5
Second
Washroom
3 :
4
Second
Washroom
4 :
0
Washroom
5 :
0
Washroom
6 :
3
Main
Washroom
7 :
5
Second
Washroom
8 :
4
Second
Washroom
9 :
0
Washroom
10 :
0
Washroom
11 :
3
Main
Washroom
12 :
5
Second
Washroom
13 :
4
Second
Washroom
14 :
0
Washroom
15 :
0
Washroom
16 :
3
Main
Washroom
17 :
5
Second
Washroom
18 :
4
Second
Washroom
19 :
0
Washroom
20 :
0
Washroom
21 :
3
Main
Washroom
22 :
5
Second
Washroom
23 :
4
Second
Washroom
24 :
0
Washroom
25 :
0
Property Type:
Detached
Style:
2-Storey
Exterior:
Brick
Garage Type:
Attached
Drive Parking Spaces:
5
Pool:
None
Other Structures:
Playground, Fe
Approximatly Square Footage:
2500-3000
Property Features:
School
CAC Included:
N
Water Included:
N
Cabel TV Included:
N
Common Elements Included:
N
Heat Included:
N
Parking Included:
N
Condo Tax Included:
N
Building Insurance Included:
N
Fireplace/Stove:
Y
Heat Type:
Forced Air
Central Air Conditioning:
Central Air
Central Vac:
N
Laundry Level:
Syste
Ensuite Laundry:
F
Sewers:
Sewer
Percent Down:
5
10
15
20
25
10
10
15
20
25
15
10
15
20
25
20
10
15
20
25
Down Payment
$
$
$
$
First Mortgage
$
$
$
$
CMHC/GE
$
$
$
$
Total Financing
$
$
$
$
Monthly P&I
$
$
$
$
Expenses
$
$
$
$
Total Payment
$
$
$
$
Income Required
$
$
$
$
This chart is for demonstration purposes only. Always consult a professional financial
advisor before making personal financial decisions.
Although the information displayed is believed to be accurate, no warranties or representations are made of any kind.
GOLD EMPIRE REALTY INC.
Jump To:
--Please select an Item--
Description
General Details
Room & Interior
Exterior
Utilities
Walk Score
Street View
Map and Direction
Book Showing
Email Friend
View Slide Show
View All Photos >
Virtual Tour
Affordability Chart
Mortgage Calculator
Add To Compare List
Private Website
Print This Page
At a Glance:
Type:
Freehold - Detached
Area:
Middlesex
Municipality:
London
Neighbourhood:
North S
Style:
2-Storey
Lot Size:
x 107.00(Feet)
Approximate Age:
Tax:
$7,787
Maintenance Fee:
$0
Beds:
4+1
Baths:
3
Garage:
0
Fireplace:
Y
Air Conditioning:
Pool:
None
Locatin Map:
Listing added to compare list, click
here to view comparison
chart.
Inline HTML
Listing added to compare list,
click here to
view comparison chart.
Maria Tompson
Sales Representative
Re/Max Example Inc. , Brokerage
Independently owned and operated.
sales@bestforagents.com
Listing added to your favorite list


